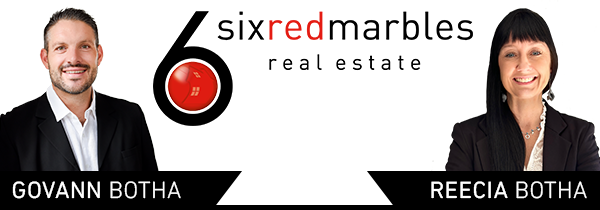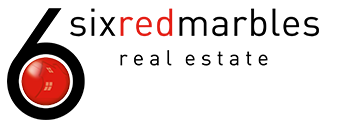
This elegant family home situated on the greenbelt. This is more than a home—it’s a lifestyle in the Meyersdal Eco Estate’s most sought-after positions.
This immaculate family home combines timeless facebrick with modern plaster finishes, offering style, comfort, and low-maintenance living. A striking double-volume entrance welcomes you into a formal lounge with a charming bay window and cosy fireplace, alongside a spacious TV lounge and an elegant dining room. The chef’s kitchen is perfectly appointed with a separate scullery and pantry. Enjoy year-round entertaining on the sun-drenched covered patio with built-in braai and stack doors that open seamlessly to the manicured garden. Additional features include a fitted study and a dedicated server room, guest bedroom fitted with BIC's and an en-suite bathroom. Upstairs, you’ll find four generously sized bedrooms, each with its own en-suite bathroom, plus a PJ lounge complete with a coffee station. A separate entertainment room with its own bathroom overlooks the landscaped garden, sparkling pool, and irrigation system. Staff accommodation is also provided.
The self-contained flatlet offers a lounge, open-plan kitchen, bedroom, and bathroom, with its own prepaid meter—perfect for extended family or generating a rental income of ±R10,000 per month.
Sustainable living is at your fingertips with a borehole, a Victron17KVA solar system, 44KVA batteries and panels, and the property’s prime position on the greenbelt, boasting breathtaking views.
This is more than a home—it’s a lifestyle in one of Meyersdal Eco Estate’s most sought-after positions.
Property Overview
Rooms
External Features
Building
Other Features
Contact AgentWeb Ref 116331712
 Send Agent a Message
Send Agent a Message
 Agency
Agency






































































