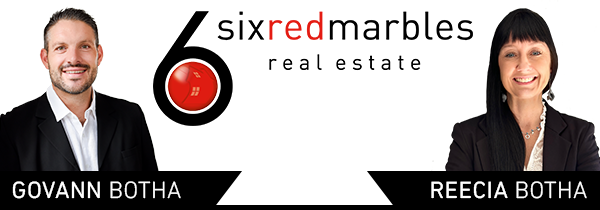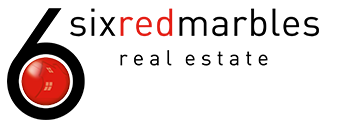
 Next Show Day
Next Show Day
Time: from 2:00 PM to 5:00 PM
Discover this luxurious modern home, meticulously designed to offer the ultimate in sophistication and comfort.
This home offers a blend of luxury and functionality ideal for both relaxation and entertainment. While entering into this home the double volume entrance show casing the chandeliers and designer staircase it gives that sense of class. The study also has a meeting lounge, the formal lounge features the double volume and has a dual fireplace with the dining room, cinema room perfect for movie nights in the comfort of your home, elegant kitchen with high end appliances for the avid chef, separate scullery and walk-in pantry, TV Lounge distinct spaces for formal gatherings and relaxed family time, entertainment room with built-In bar overlooking the pool, guest bathroom, 5 glamorous bedrooms, main bedroom includes a dressing room, 4 en-suite bathrooms with immaculate finishes throughout, prayer room, PJ lounge with fireplace, gym,, the sparkling pool and garden is a beautiful outdoor oasis. The separate entertainment room features a built-in braai and stack doors overlooking the pool area. 4 auto garages, water feature and koi pond and double staff accommodation. The solar system is a 12KVA SunSynk 3 phase inverter and solar panels
Meyersdal Eco Estate is an upmarket estate offering a secure lifestyle, club house with a restaurant for the residents, venue hire, a roaming animals I.e giraffe, zebras, wildebeest and seven varieties of anti lopes, bird life, watering holes, walking and cycling trails and a camp site. The estate is close to all amenities, public and private schools, transport, churches, mosque and all major freeways.
Property Overview
Rooms
External Features
Building
Other Features
Contact AgentWeb Ref 115153693
 Send Agent a Message
Send Agent a Message
 Next Show Day
Next Show Day
Time: from 2:00 PM to 5:00 PM
 Agency
Agency







































































