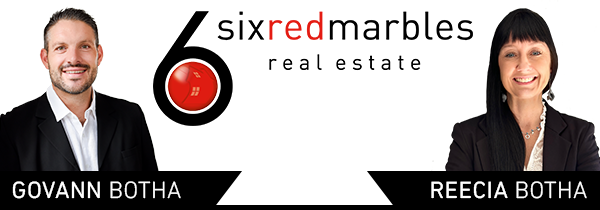R 7 950 000
 | 4 Bedroom House for Sale in Bassonia Estate
| 4 Bedroom House for Sale in Bassonia Estate
Johannesburg, Bassonia Estate
 4
4
 5
5


 7
7




Erf Size:
1 017 m²
This luxurious and expansive home with high-end features and ample space for comfortable living and entertaining.
This face brick low maintenance home is designed for both luxury and functionality, catering to a modern lifestyle with its impressive features. The home offers a double volume entrance surrounded by large windows letting the natural light into the home, featured staircase, formal lounge with picturesque views, designer kitchen, scullery and pantry, dining room, built-in bar with sliding doors that lead to the covered patio, guest bathroom. The open plan living area is spacious and has doors leading to a large covered patio and a built-in braai overlooking the landscaped garden, views and sparkling pool. PJ lounge with large windows and awesome views, 4 luxury bedrooms with large balcony, 4 glamorous bathrooms, central vacuum and surround sound system throughout the home. Garaging for 6 cars, storeroom and staff accommodation.
The property is registered in a trust if the purchaser is interested in taking over the trust there will be no transfer duty payable.
Bassonia is an upmarket area, offering all amenities being, public and private schools, transport, shopping centers, easy access to all major freeways, churches and mosque.
Rooms
Bedroom 1
Blinds, Curtain Rails, Internet Port, TV Port, Underfloor Heating, Built-in Cupboards, Queen Bedroom, Laminated Floors
Bedroom 2
Blinds, Curtain Rails, Internet Port, TV Port, Underfloor Heating, Built-in Cupboards, Queen Bedroom, Laminated Floors
Bedroom 3
Blinds, Curtain Rails, Internet Port, TV Port, Underfloor Heating, Built-in Cupboards, Queen Bedroom, Laminated Floors
Bedroom 4
Balcony, Blinds, Curtain Rails, Internet Port, TV Port, Fireplace, Underfloor Heating, Built-in Cupboards, Walk-in-closet, King Bedroom, Laminated Floors
Bathroom 1
Tiled Floors, Basin, Guest Toilet
Bathroom 2
Tiled Floors, Full, Basin, Shower, Blinds, Bath, Toilet and Basin
Bathroom 3
Tiled Floors, Full, Bath, Blinds, Underfloor Heating, Shower, Toilet and Basin
Bathroom 4
Tiled Floors, Full, Bath, Blinds, En suite, Shower, Toilet and Basin
Bathroom 5
Tiled Floors, Full, Main en Suite, Shower, Blinds, Underfloor Heating, Double Basin, Bath, Toilet and Basin
Kitchen 1
Breakfast Nook, Open Plan, Pantry, Scullery, Laundry, Eye Level Oven, Extractor Fan, Dishwasher Connection, Granite Tops, Tiled Floors, Built-in Cupboards, Centre Island, Gas Hob
Lounge 1
Tiled Floors, Curtain Rails, Internet Port, TV Port, Open Plan, Underfloor Heating
Dining Room 1
Tiled Floors, Curtain Rails, Internet Port, TV Port, Open Plan, Underfloor Heating
Family/TV Room 1
Tiled Floors, Curtain Rails, Internet Port, TV Port, Open Plan
Bar 1
Tiled Floors, Curtain Rails, Internet Port, TV Port, Open Plan, Bar Counter, Recreation Room
Entrance Hall 1
Tiled Floors, Spacious, Staircase
External Features
Garage 1
Double, Electric Door, Tandem
Garage 2
Double, Electric Door, Tandem
Garage 3
Double, Electric Door, Tandem
Garage 4
Double, Electric Door, Tandem
Garage 5
Double, Electric Door, Tandem
Garage 6
Double, Electric Door, Tandem
Parking 1
Visitors Parking, Secure Parking
Garden 1
Irrigation system, Immaculate Condition, Landscaped, Lighting
Other Features
Security 1
24 Hour Access, Guard House































































